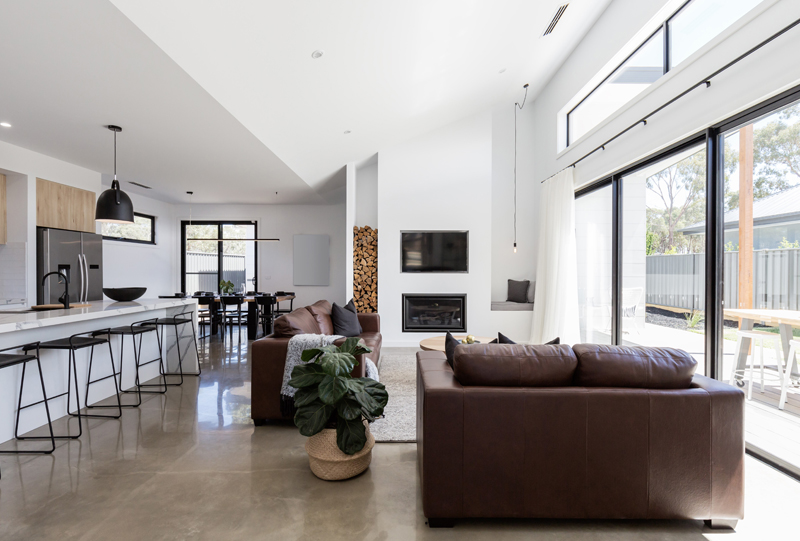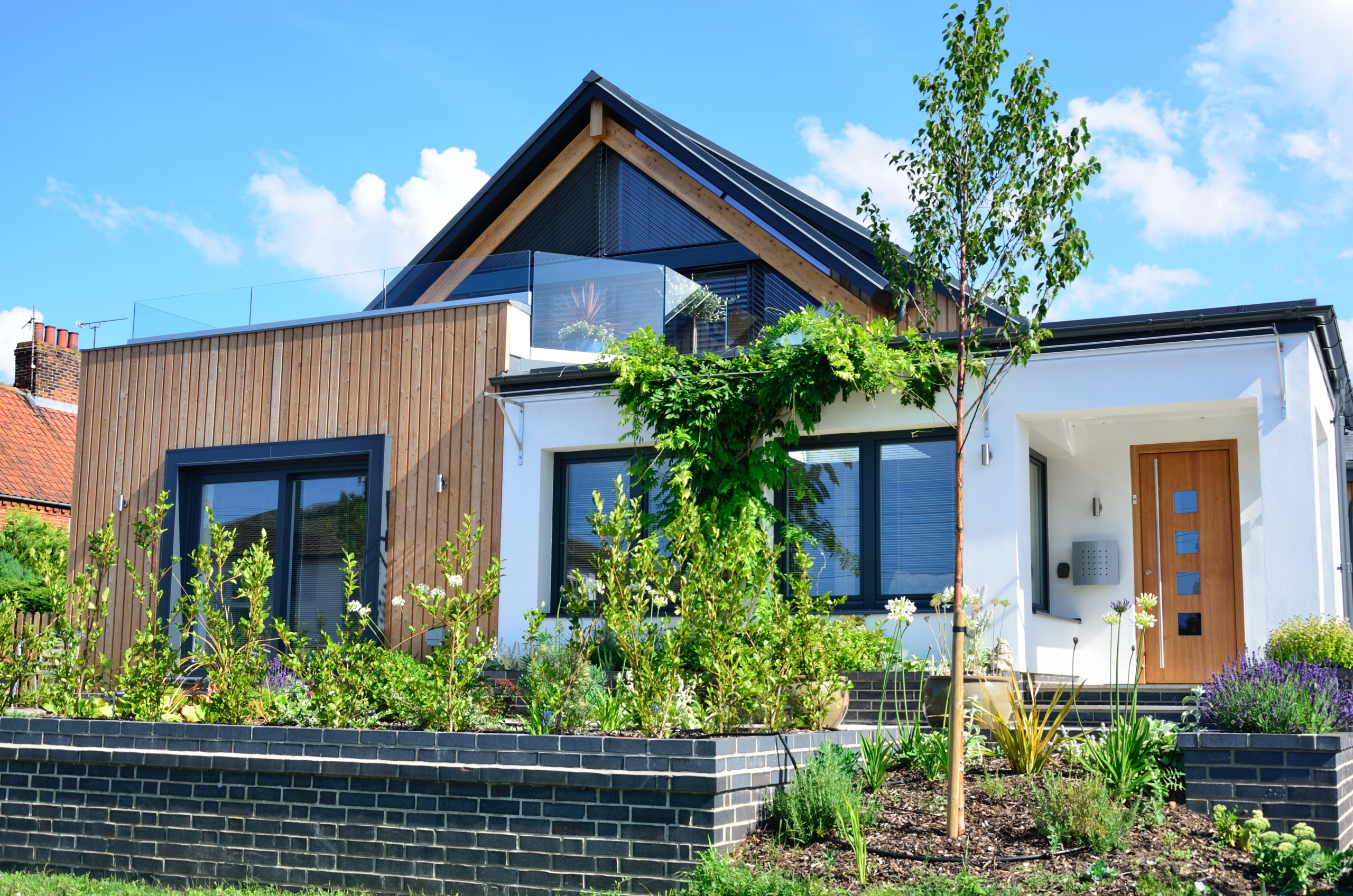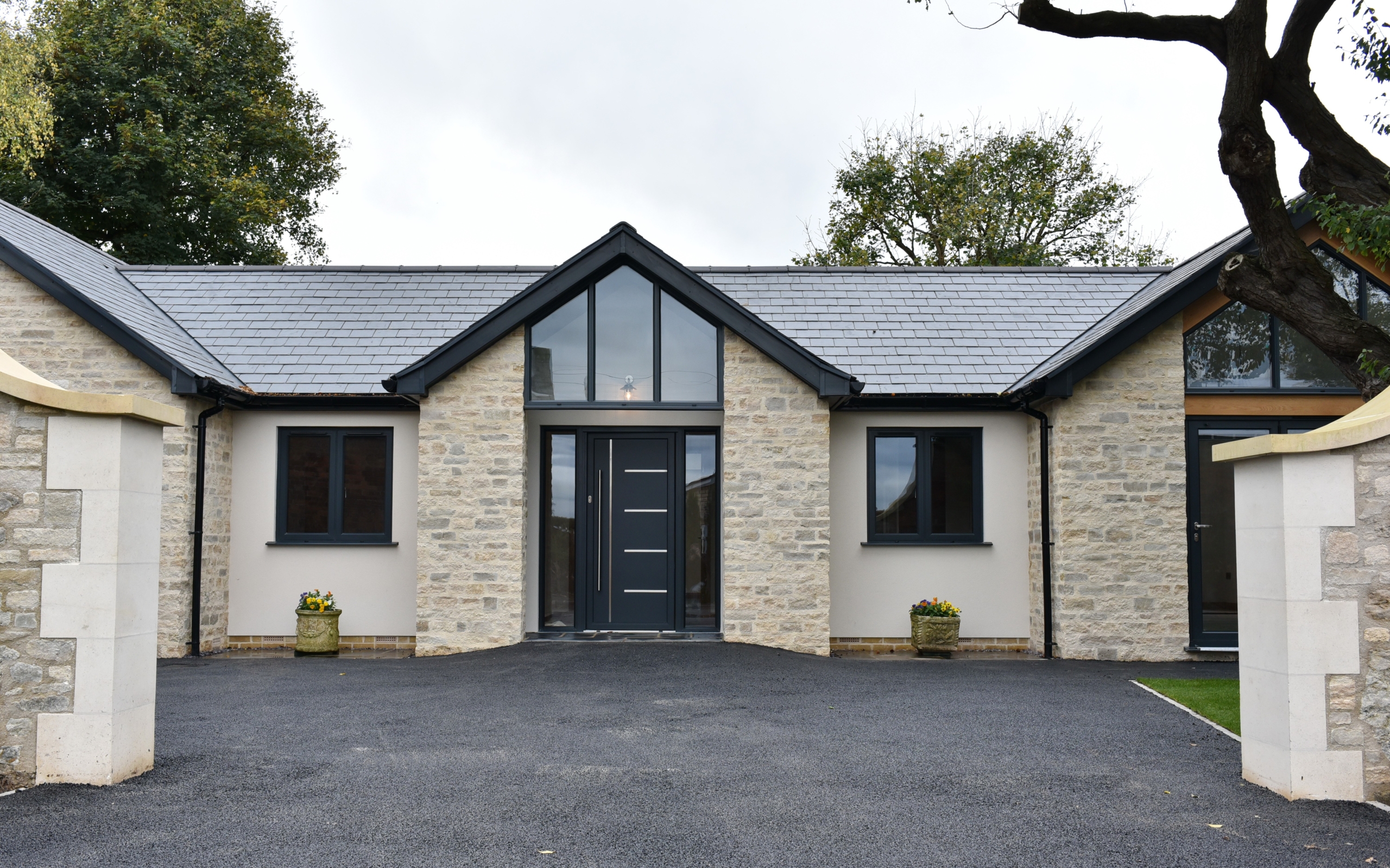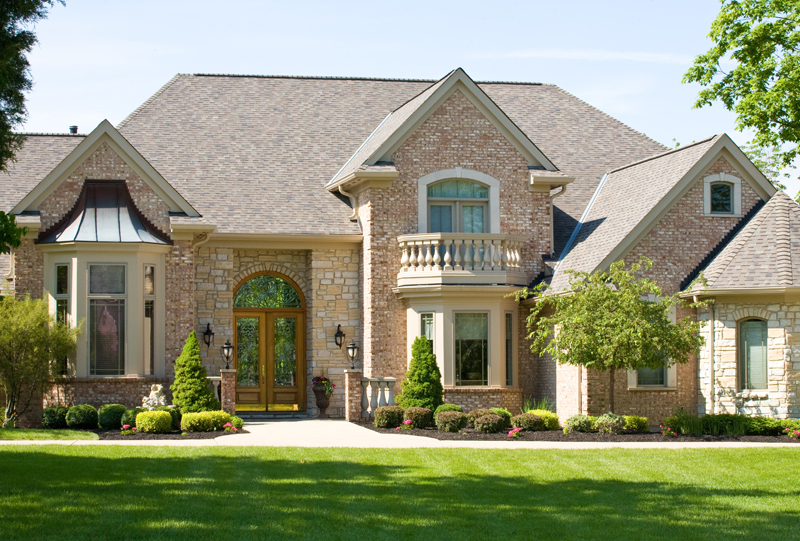WHAT WE DO
Designers specialising in a wide range of commercial, residential and public sector projects.
We spend time with our clients to understand their vision and translate it into beautiful, yet practical homes. We oversee the entire project for you, from the initial concept, through the detailed design process to the construction and completion of your home.
No matter the size of the project, we will aim to make your project look great and be designed to the highest standards possible. We can present you with 3D drawings to let you see how your project will look.
THE PROCESS
Every project is unique in its own way but the process is generally the same. Below is a brief summary of how we go from your idea to making it a reality.
DESIGN
When we are satisfied we know exactly what the client needs we can then get to work, a site inspection and measured survey will be done. Once this has been completed we can begin the design. We will normally do a number of different alternatives so the client can compare and contrast, once everything is satisfactory a final set of scaled drawings is created and the process towards construction begins.
COMPLETION
The proposed scheme is sent for prints and a planning / building regulation package is created. These detailed drawings are then sent to the relevant authority for approval. Once everything is satisfactory and the drawings are approved the project can be brought to life in the construction phase. We work closely with the client and builders throught out this process to ensure everything is done correct and to the highest possible standard.
OUR COMMITMENT
We are committed to upholding our values in every project and task we take on.
We always strive to do the best design possible, a job wont ever be half done, it is done once and done right. The service provided prides itself to go above and beyond to make sure number one our clients are happy and two, we are proud to put our name to a job.




