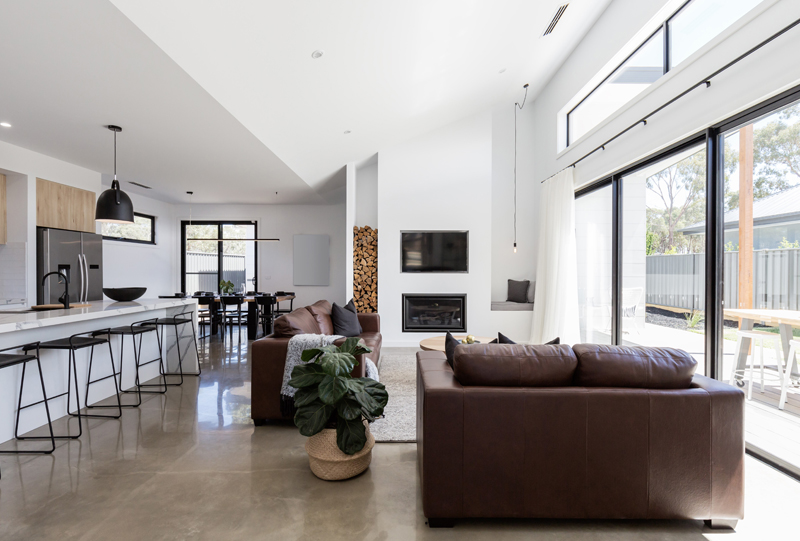WHAT WE OFFER
B.O’Reilly Architecture cover a wide variety of areas, the bulk of our work comes from clients wishing to maximise the home they already own.
For example, with this process we can complete a rear extension to create an open plan living, dining and kitchen area, or a two-story extension to maximize downstairs space whilst creating additional bedrooms, bathrooms and en-suites etc. We can complete loft conversions to utilize what you already have or just some remodelling e.g. removing walls to give your home that fresh, modern look.
We also offer expertise in commercial projects such as portal frame buildings, offices, garages, storage units and farm outbuildings.
We can support you with your aspiration of building your dream home from planning, right through to building regulation drawings and commencement of the project. We have extensive knowledge of certain styles and house types to harmonize with the surroundings depending on the site and location. With our expertise, we can ensure that a project is agreed and started in a timely, fuss-free manner.
ADDITIONAL SERVICES
- All aspects of Architectural Design specialising in Georgian and modern design styles
- Extensions, Renovations and New builds
- Garage conversions
- Loft conversions
- Interior and Exterior Designs
- Commercial storage units, offices and farm out-buildings
- Measured surveys and Area calculations
- Recovery of existing projects needing specialist attention.
- 2D Autocad drawings
- 3D Revit visuals and renders
- Planning advice, Planning application packages
- Building Regulation technical drawings
- Building Notice technical drawings
